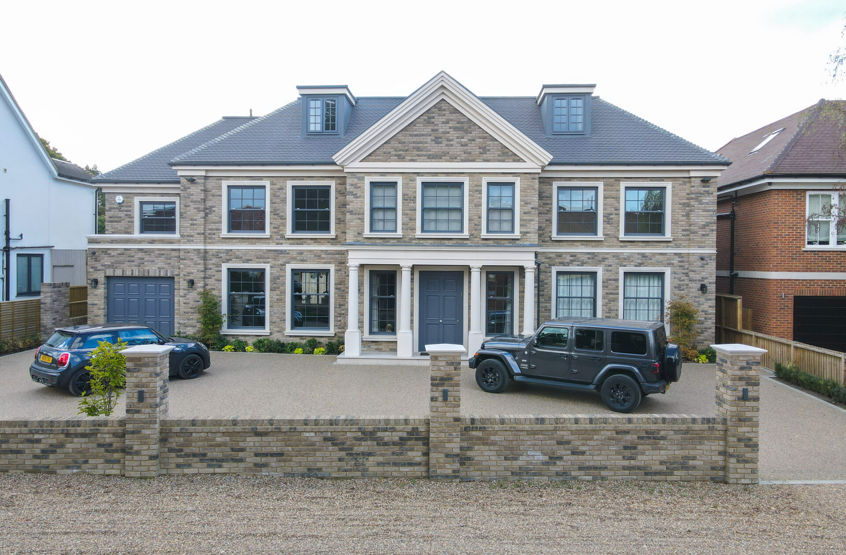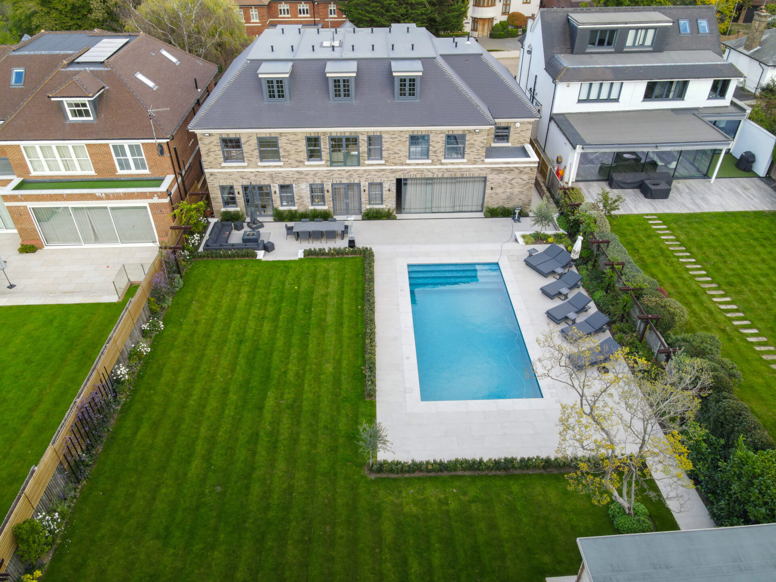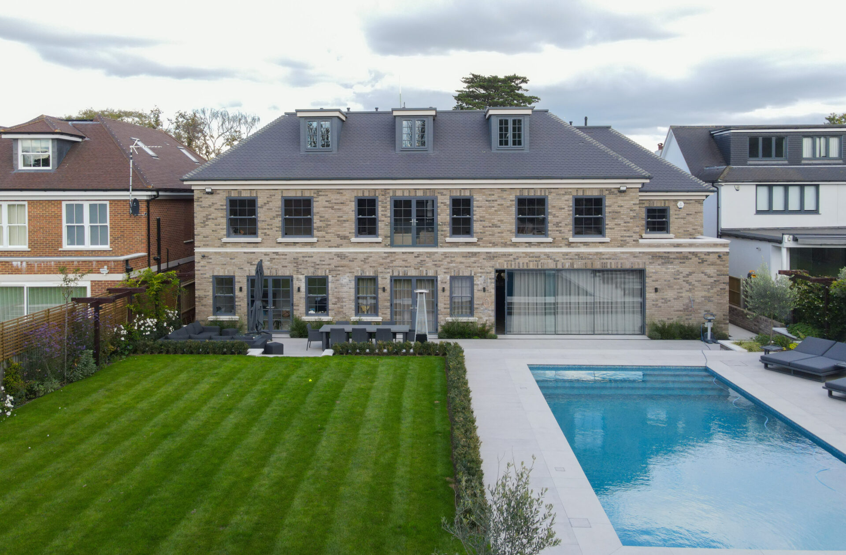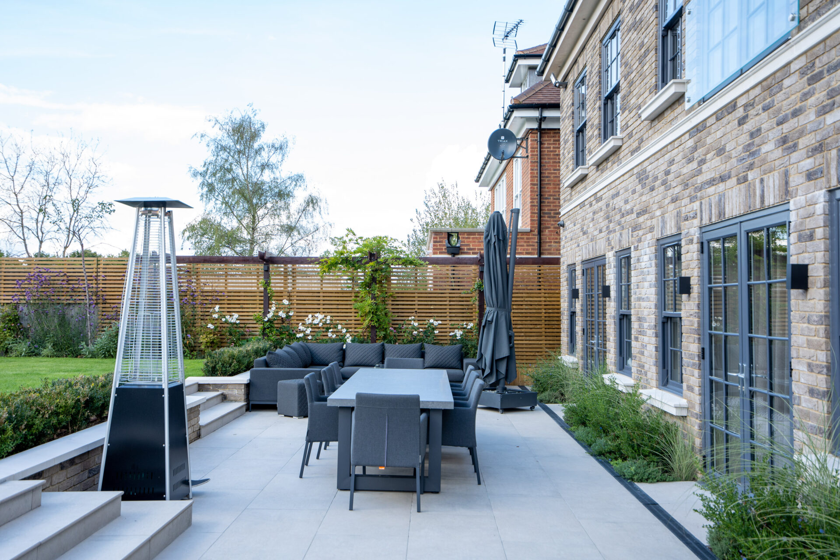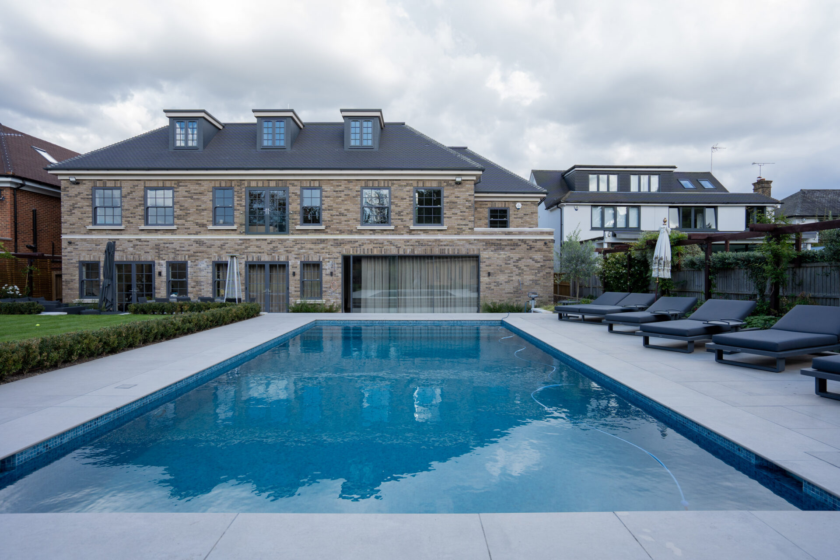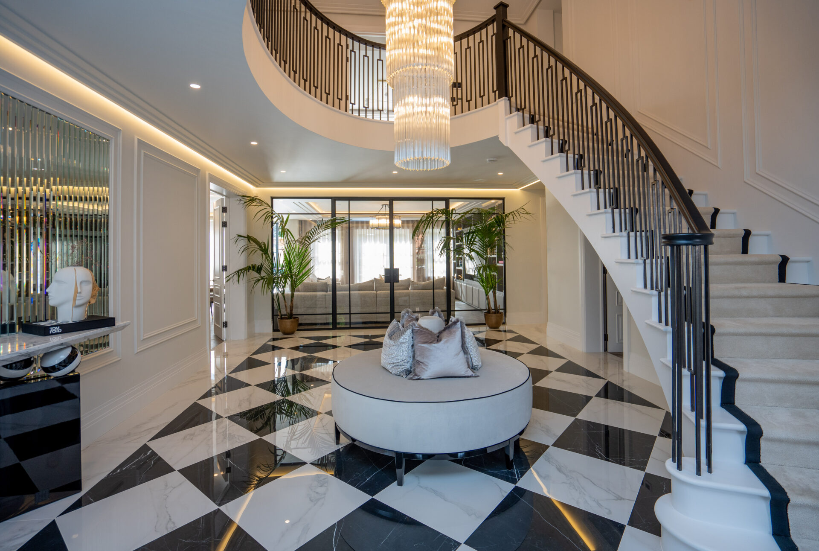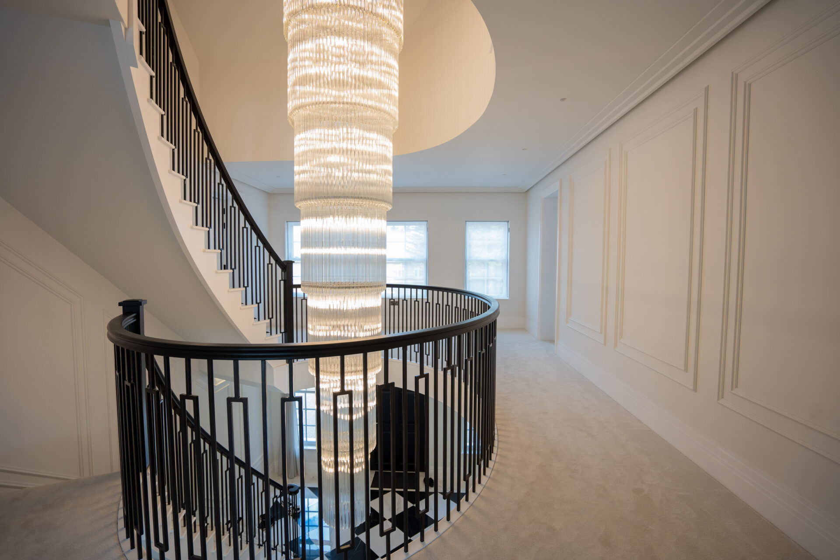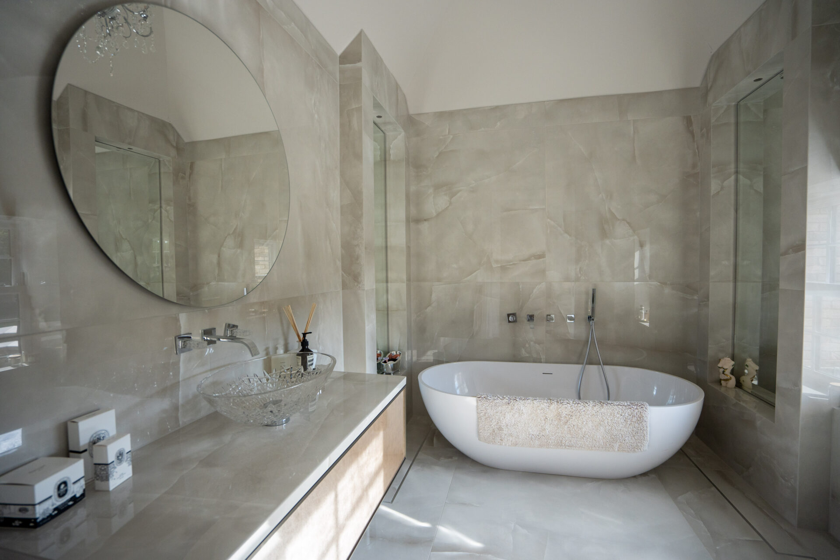Rogate – Arkley Drive
HP
Previous Projects
Rogate – Arkley Drive
The property is modernised to a an attractive standard. The accommodation comprises a double reception room, kitchen, four bedrooms, two bathrooms one of which ensuite.
With high ceilings across the ground floor, the bedrooms and bathroom are bright and well presented. There is a large kitchen overlooking the garden, a separate reception with direct access to the garden, an office and a large utility/store room.
This charming, spacious house is flooded with natural light and an abundance of period features.
